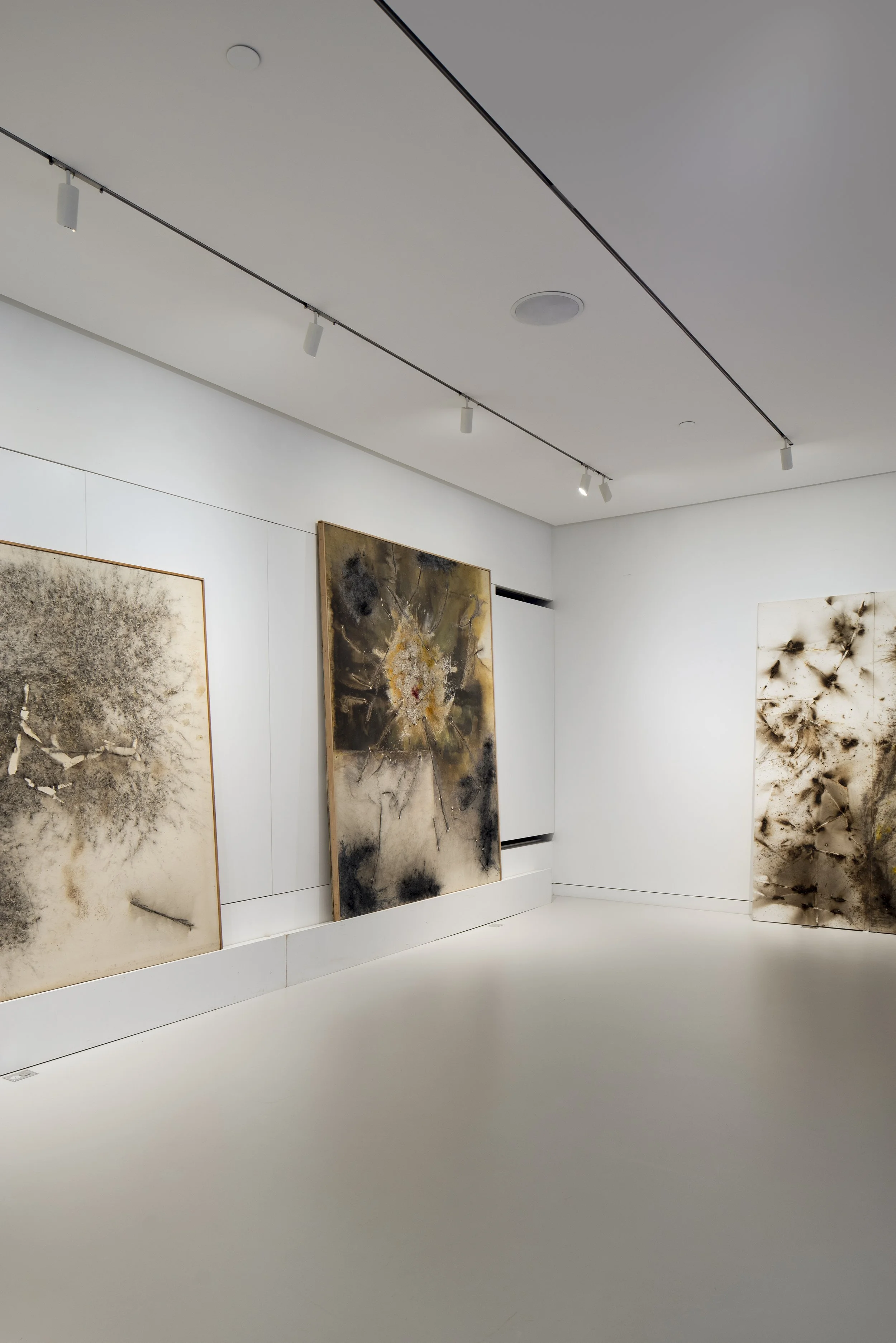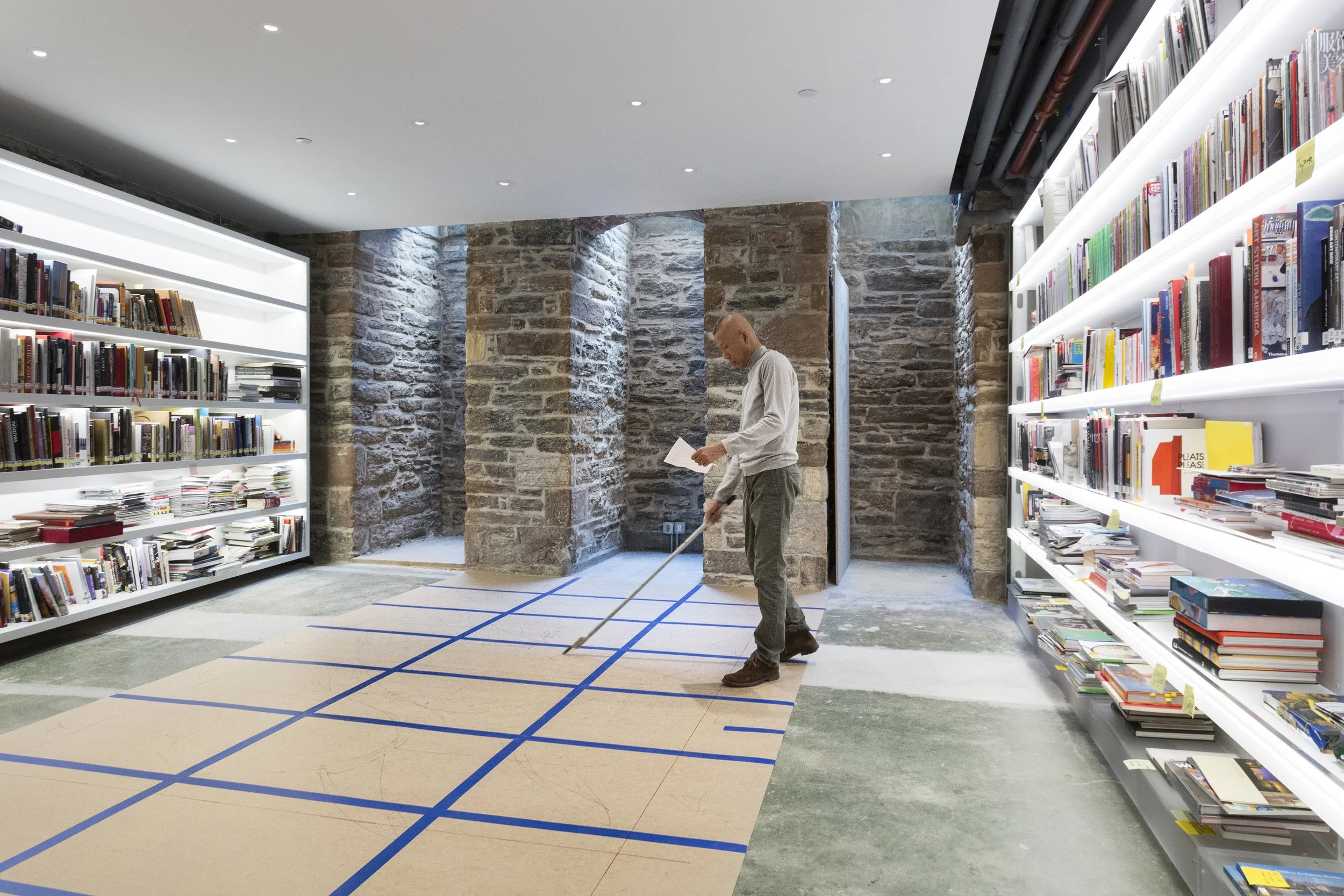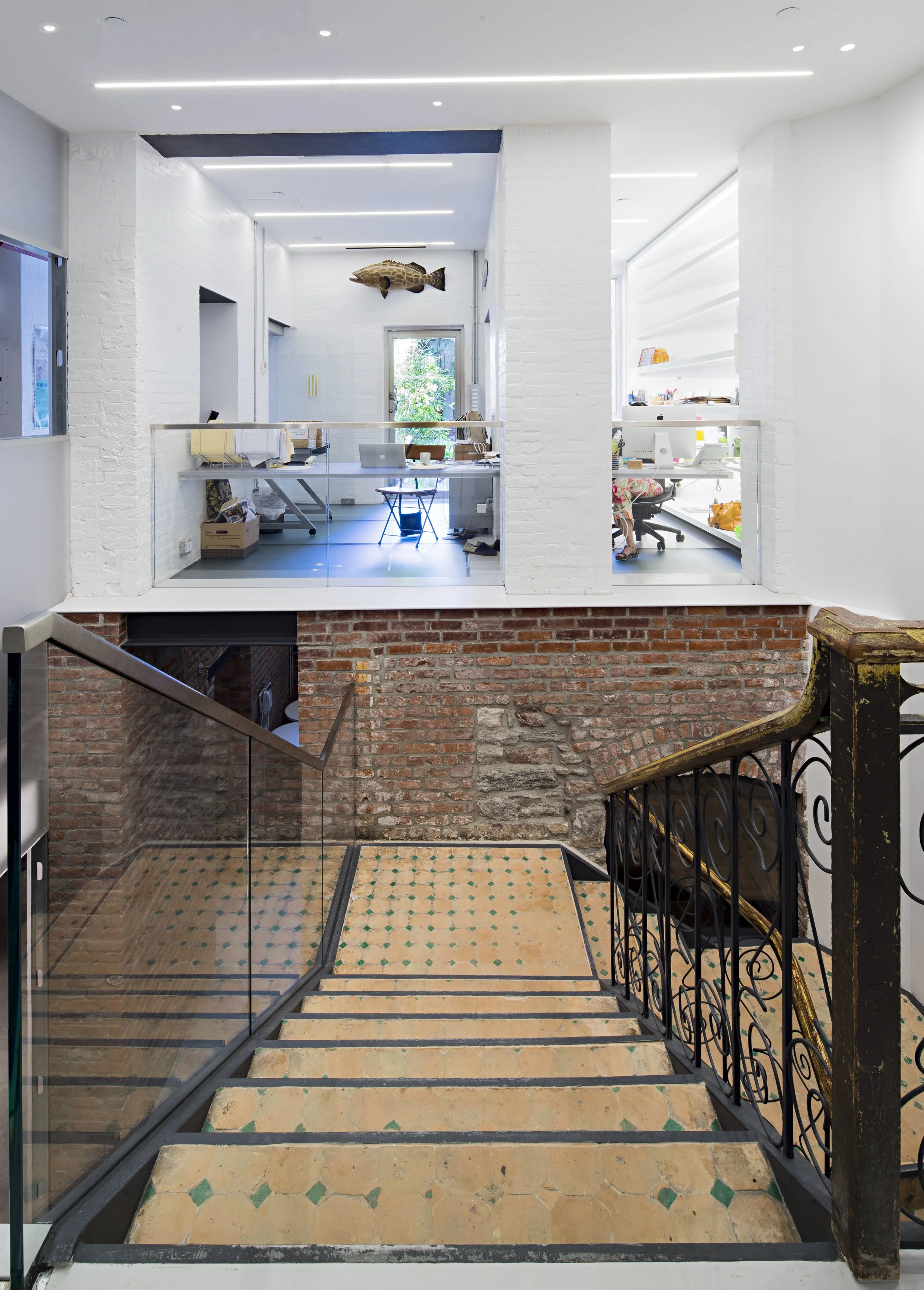Cai Studio
New York, NY | OMA - Office for Metropolitan Architecture
This studio renovation takes its cues from the artist himself, working with concepts and materials that evoke his cultural history and artistic process. The lighting seeks to promote the architectural concept of a central “light wedge” comprised mainly of an open-air courtyard with angled geometries that slice through the interiors. Light is distributed from these zones, both horizontally and vertically into subterranean rooms, reinforced by a central spine that acts as an omnidirectional giver of light, orienting visitors as they move through the various program spaces.
The main gallery includes a museum-grade, highly flexible track lighting system for lighting large scale art pieces and a constantly rotating display. The tea room is defined by traditional mats floating up off of the pebble flooring in an orientation to allow for primary views outdoors. The Tatami mat surface is mirrored by an overhead panel comprised of glowing bamboo reeds, backlit with warm white LED panels.
press
-
"Artist's Circa-1800s NYC Studio Gets Sleek Revamp from OMA"
-
"OMA creates a light-filled New York studio for Artist Cai Guo-Qiang"
-
"OMA modifies and expands cai guo-qiang's new york"
Other Projects with OMA - Office for Metropolitan Architecture










