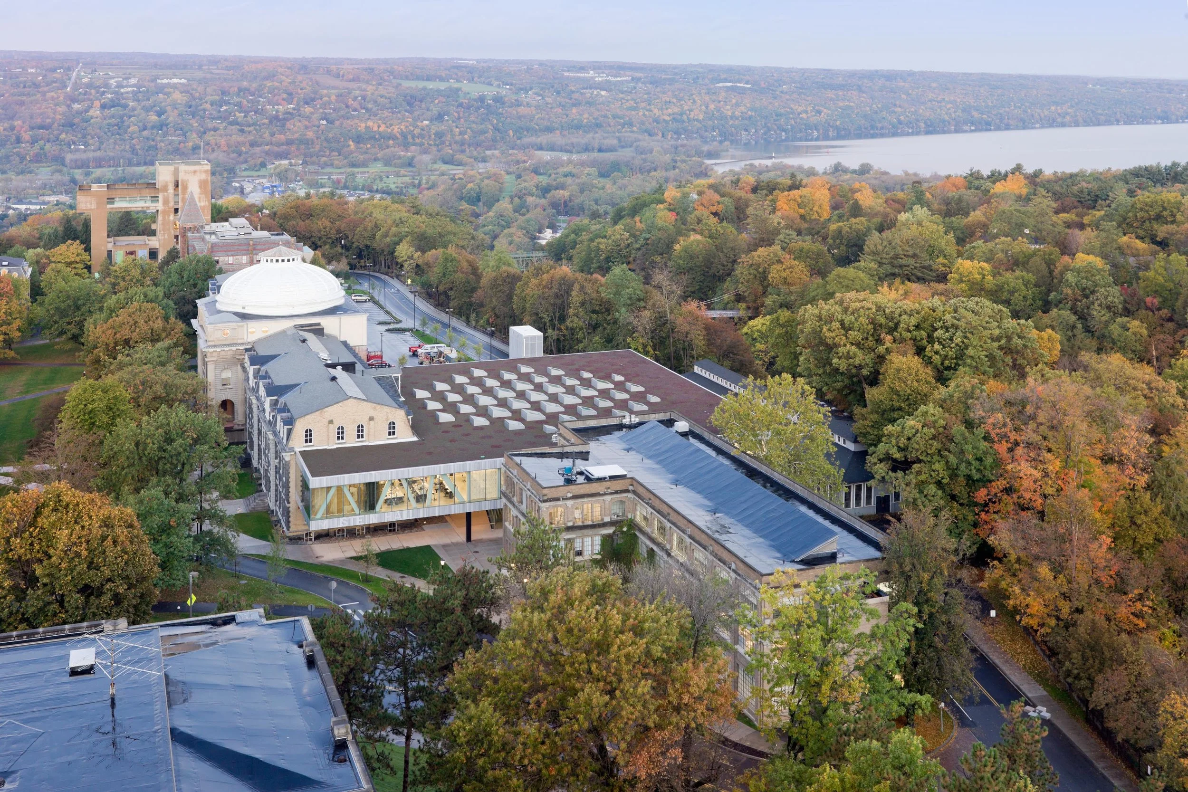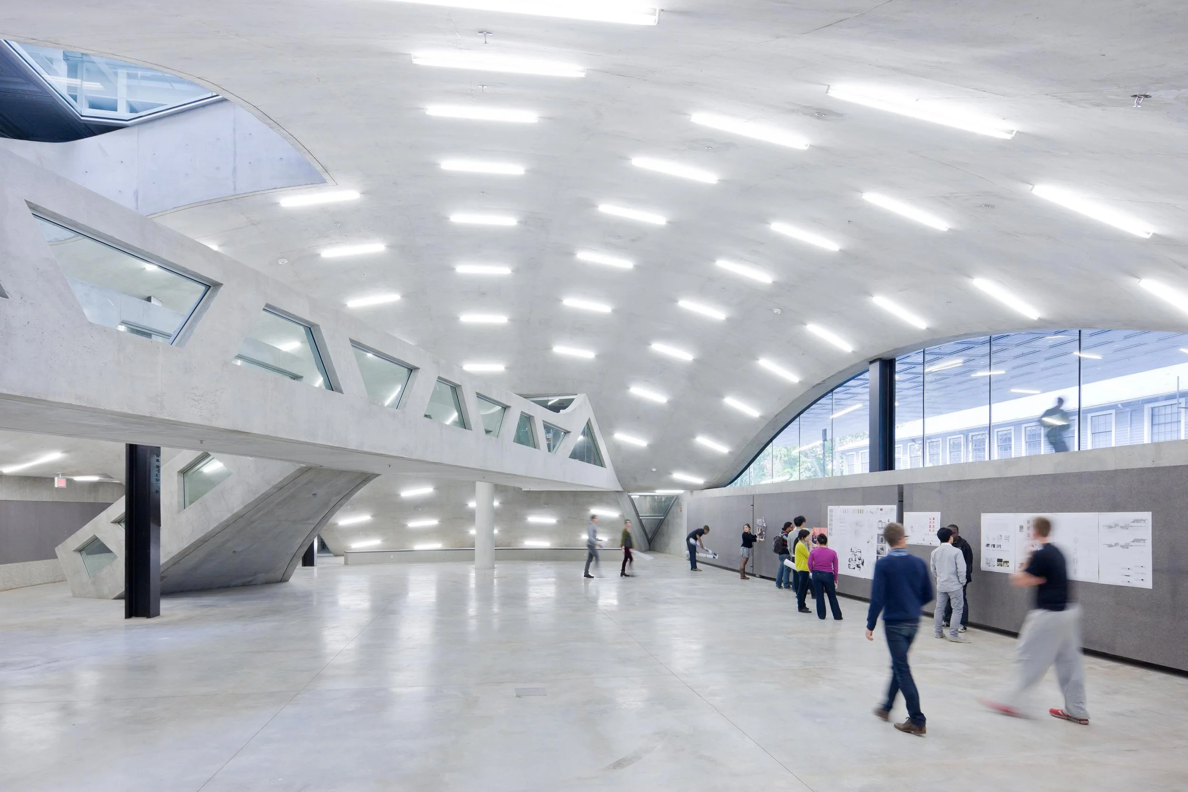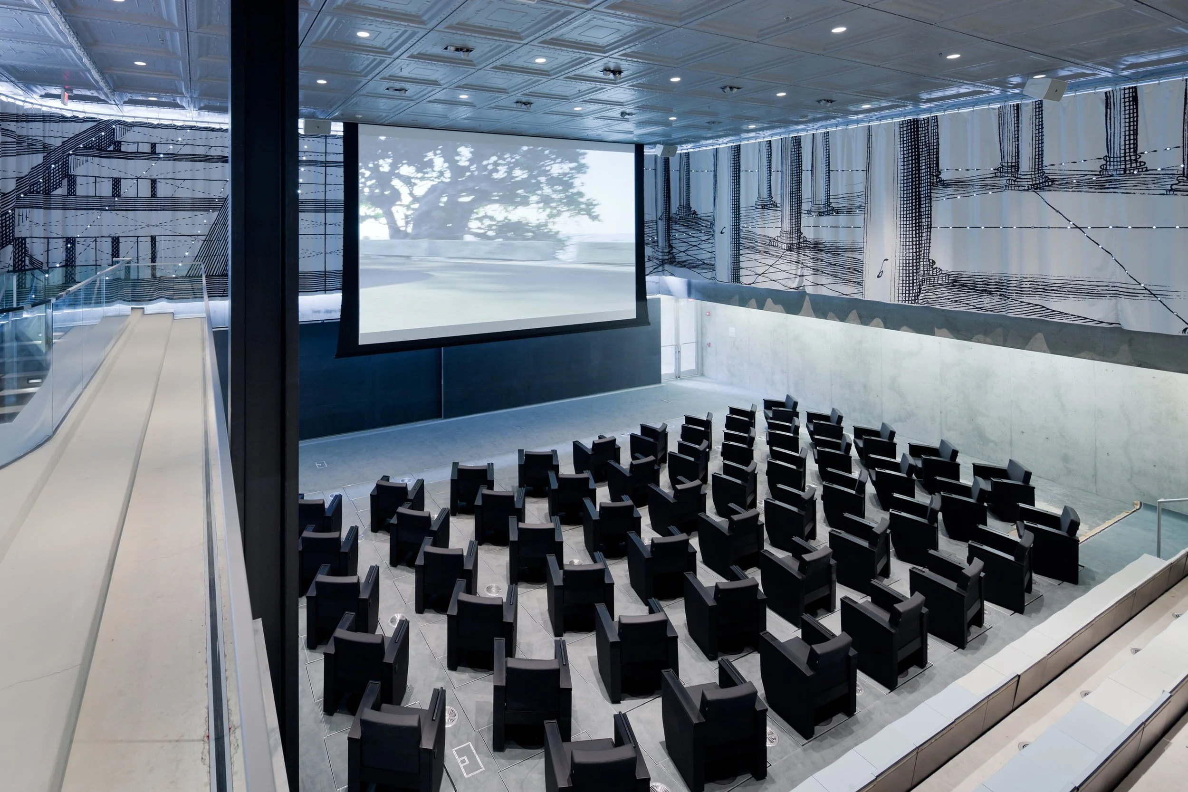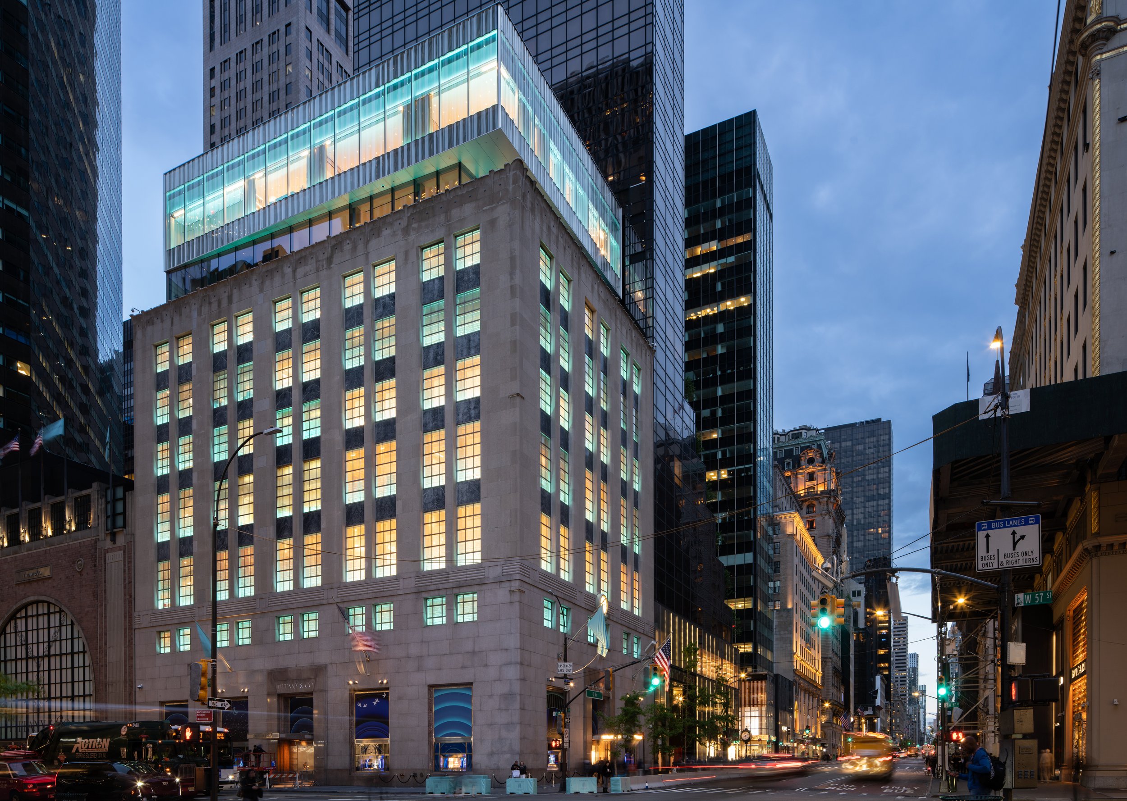Milstein Hall at Cornell University
Ithaca, NY | OMA - Office for Metropolitan Architecture
Cornell’s Architecture, Art, and Planning building, Milstein Hall, is thoughtfully intertwined with the existing historic buildings. The cantilevered second floor studio space hovers over the pedestrian plaza, connecting the adjacent buildings and providing protected gathering space. Recessed downlights in the pressed tin ceiling reinforce the ceiling geometry. To increase vertical light levels on the plaza, linear, lensed LED fixtures are integrated within the storefront mullions. Translucent seating pods are internally illuminated with color changing LED's.
In the domed critique space, exposed fluorescent strip lights cast into the concrete balance the daylight and provide bright, shadow free ambient lighting for a variety of student media. A custom frosted acrylic lamp sleeve was designed to soften the appearance of the T5HO lamps and mitigate glare. Halogen ellipsoidal accent lights with the same diameter as the soffit downlights unify the high ceiling of the Auditorium.
Bright fluorescent lighting at the basement and upper plate studio responds to the aesthetic of the ceiling and the function of each floor, with calming, warm light at the outdoor gathering spaces. Forty-One skylights provide abundant natural light in the upper studio. Custom six lamp indirect/direct T8 pendants were designed to match the chilled beams, and adjust the light output in response to the available daylight. The glow created by the lighting at the upper plate contrasts with lower light levels under the cantilever, reinforcing the hovering appearance of the building.
press
-
"OMA Building Plays Nice With Its Neighbors at Cornell"
-
"Milstein Hall at Cornell University, New York by OMA"
-
"2012 AL Design Awards: Milstein Hall, Cornell University, Ithaca, N.Y."
-
"Milstein Hall's Innovative Design"
Other Projects with OMA - Office for Metropolitan Architecture















