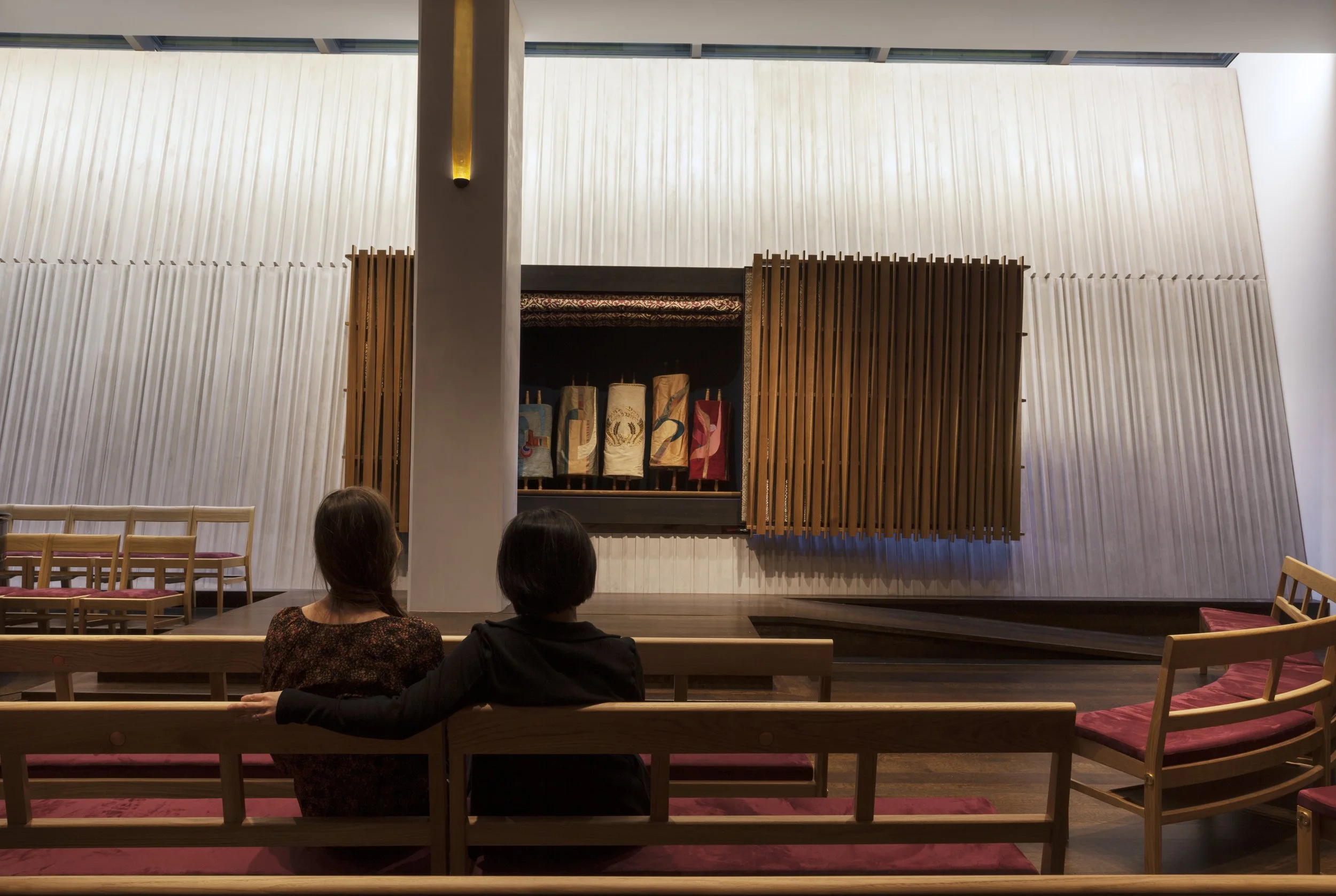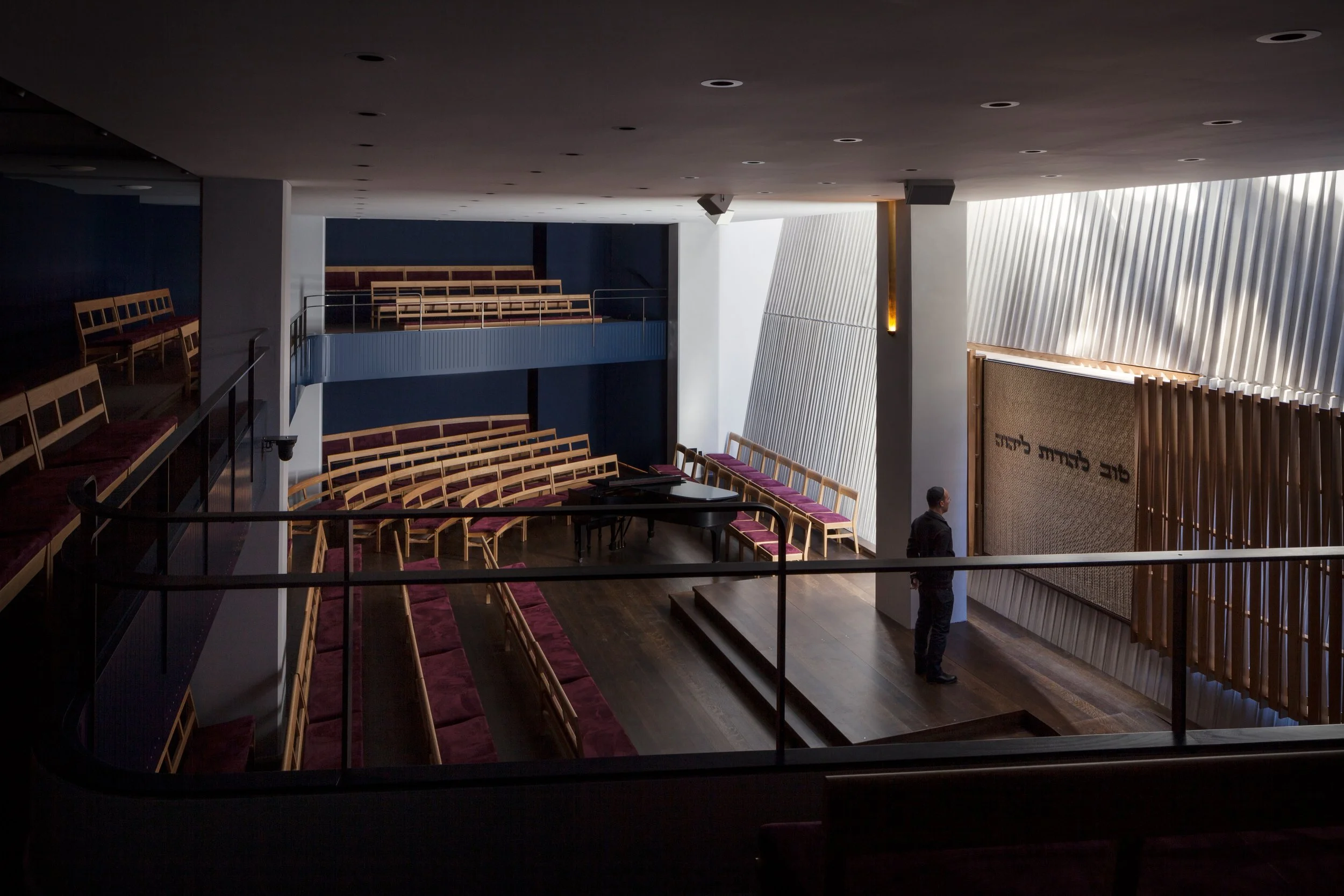Congregation Bell Simchat
New York, NY | ARO: Architecture Research Office
The glass façade of this diverse and vibrant Jewish community Synagogue exposes the first and mezzanine floors, unified by brightly lit walls and ceilings. The infusion of open office and public space emphasizes the open and welcoming attitude of the Synagogue. The lobby is lit by LED wallwashers around the perimeter and accent lights highlight a feature wooden crest and flags hung on the walls. The minimal but effective lighting scheme allowed remaining within tight budget constraints and being 43% below ASHRAE 90.1-2010 LPD requirement.
In the Sanctuary, the main focus is the Ark with twisting wooden slats and a backdrop of a newly installed ribbed concrete feature wall. Concealed from view, grazing light down the concrete wall, is a linear 3-lamp wallwasher with 3 dimmable circuits and a combination of 3000K and 4100K T5 fluorescents. At night, the 3000K lamps bring out the warmth in the concrete and wood bringing intimacy to the space by creating a glowing feature to draw the congregation closer. The enveloping viewing mezzanine is lit by adjustable LED downlights around the inside perimeter which provides adequate reading light and safe circulation. Linear LED fixtures within a cove highlight the alcove seating and blue fabric walls.
press
-
"Gay Congregation Celebrates Its Identity With New Home in Manhattan"
-
"ARO pays careful attention to symbolism, craft, security, and inclusivity in designing new Manhattan synagogue"
-
"Congregation Beit Simchat Torah by Architecture Research Office"
Other Projects with ARO: Architecture Research Office








