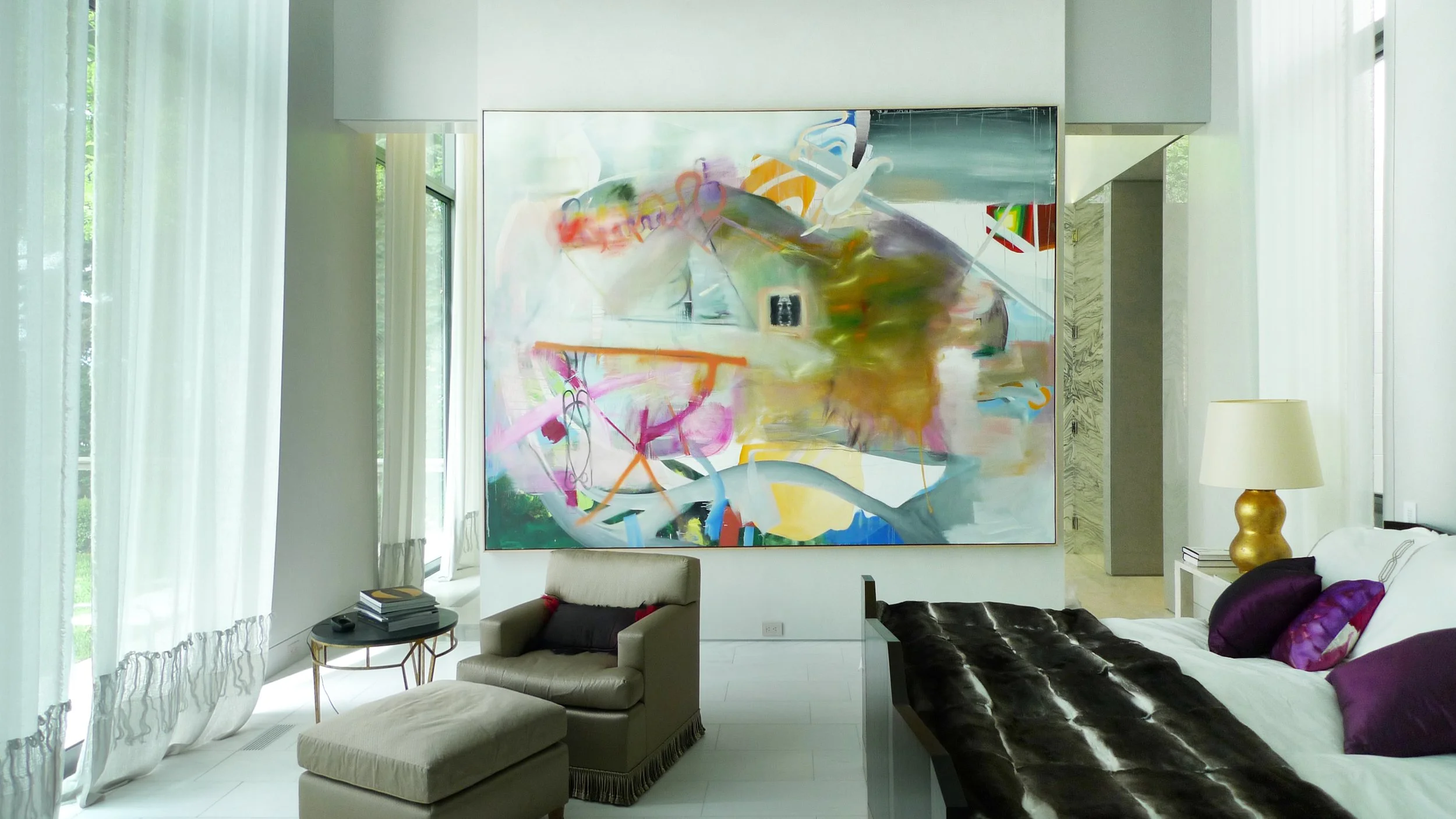Art Collector’s Lakeside Home
Wayzata, MN | ARO: Architecture Research Office
This renovation strengthens the connections between art, architecture, and nature. The architects maintained the original twelve-foot high ceilings and flanking courtyards. The design frames an extensive modern art collection and provides unobstructed views across the lake. The faux skylight in the central salon with its diaphanous layers of glass, anchors the space and helps to balance the brightness of natural light on the lake as well the courtyards. Clusters of accent lights are organized in the corners to illuminate the art and sculpture in an elegant, clutter-free manner. This same, minimalist and non - directional lighting strategy was used in the perimeter corridor and entry. The lighting is all indirectly bounced off the walls and the art adding to the overall effect of soft diffusion. The master bathroom’s walls are dramatically lined with slabs of marble with uplighting concealed on the top further accentuating the room’s height, and minimalist lighting approach. Decorative sconces at each mirror provide scale and beautiful task light. The courtyard walls and trees are softly uplit at night extending views out.
Other Projects with ARO: Architecture Research Office







