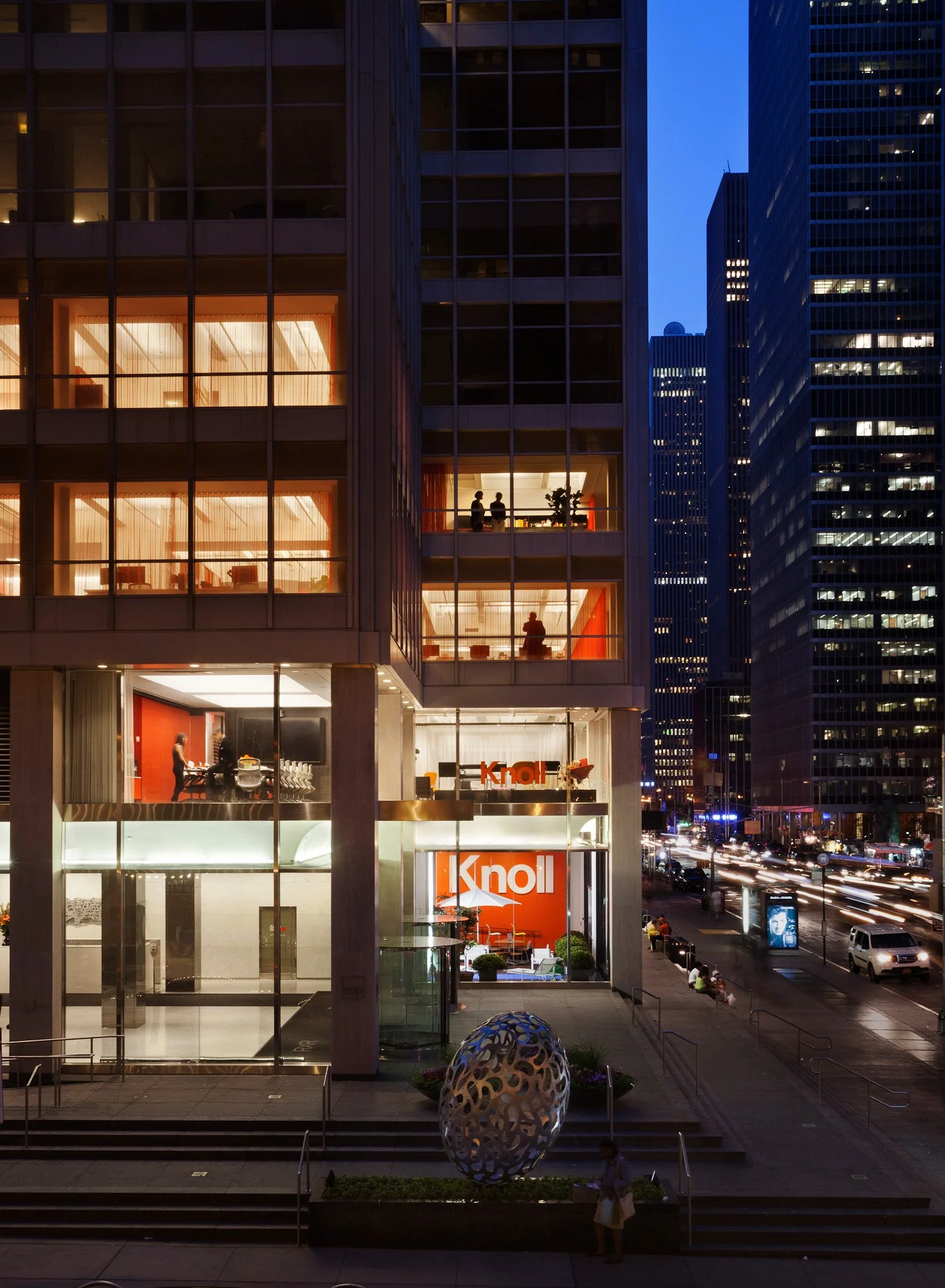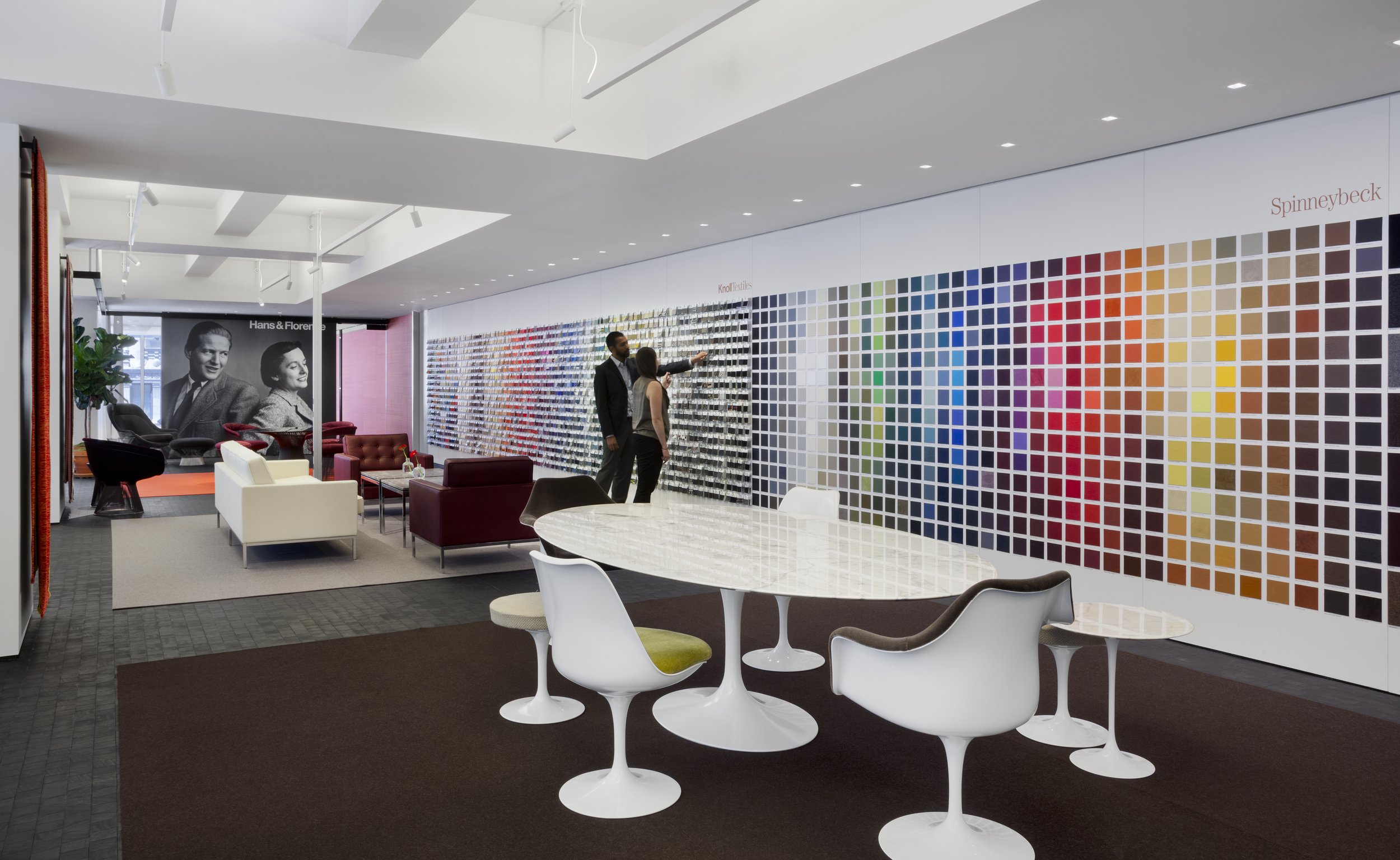Knoll Flagship Offices, Showroom, and Shop
New York, NY | ARO: Architecture Research Office
Located in New York City's midtown neighborhood, Knoll's new offices and showroom occupy 47,300 square feet on three floors of a mid-century skyscraper. The showroom on the second floor features a timeline that tells Knoll's history through graphics, textiles, and objects and also a 55-foot wall featuring 2,400 textile, leather, and felt samples. With a tight budget and stringent energy levels, the lighting design achieves a seamless glow as architecture transitions from showroom to flexible work spaces. Low ceiling showroom areas are intended to simulate 'living room" spaces with subdued and dramatic halogen light, perimeter open offices are filled with diffused indirect light where smaller enclosed offices have direct troffers with diaphonous lenses. Two steel stairs wrapped in felt and leather that extend the 2nd floor showroom upwards to the sales, marketing, design and executive areas are featured with grazing accent lighting. The spaces exemplify new models of flexible workspace design while paying tribute to Knoll's 75-year history.
press
-
"AIA Announces the 2014 Honor Awards: Interior Architecture"
-
"Florence Knoll Bassett "led an office revolution"
-
"Knoll New York Flagship Showroom, Offices and Shop / ARO"
Other Projects with ARO: Architecture Research Office







