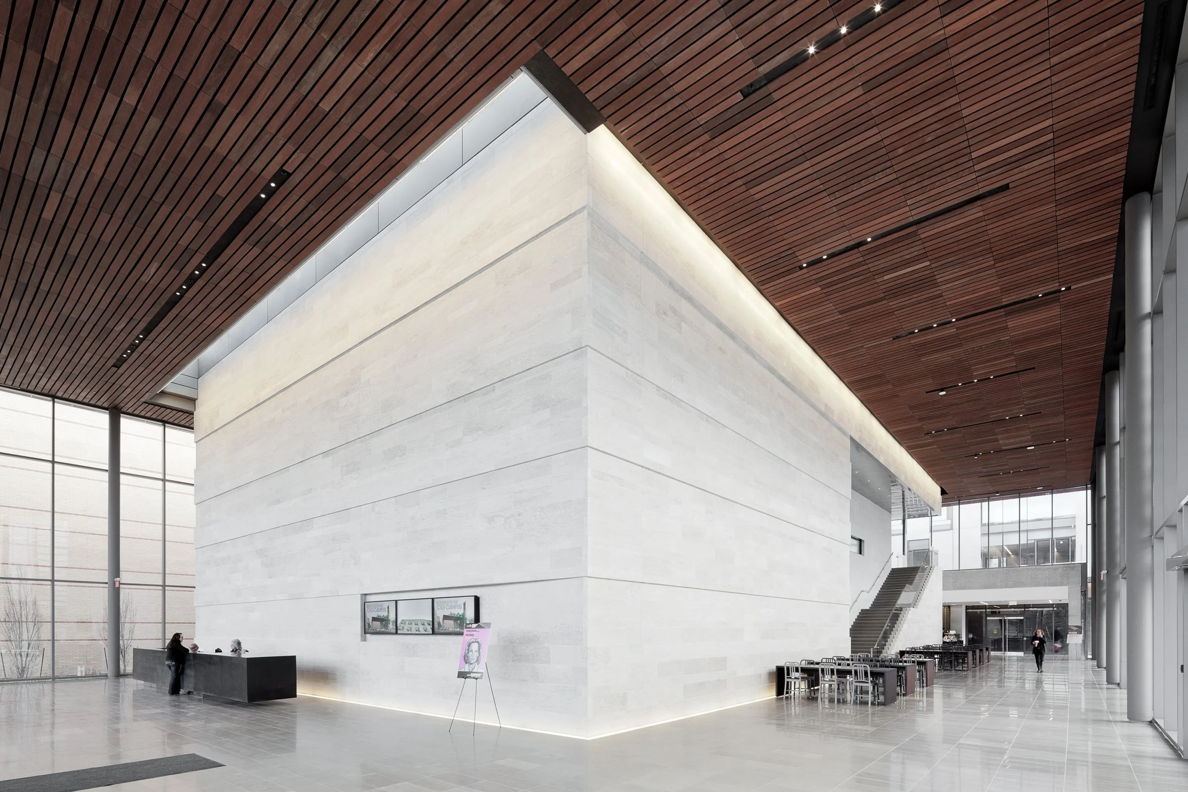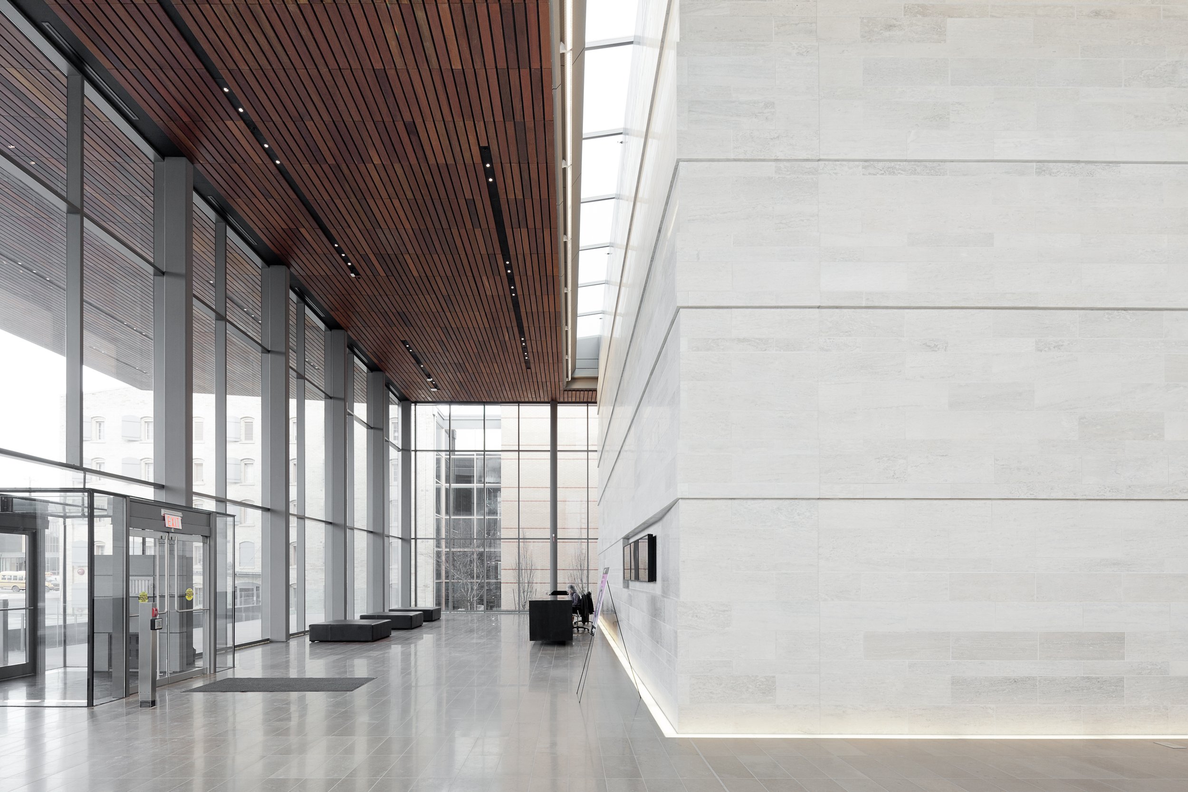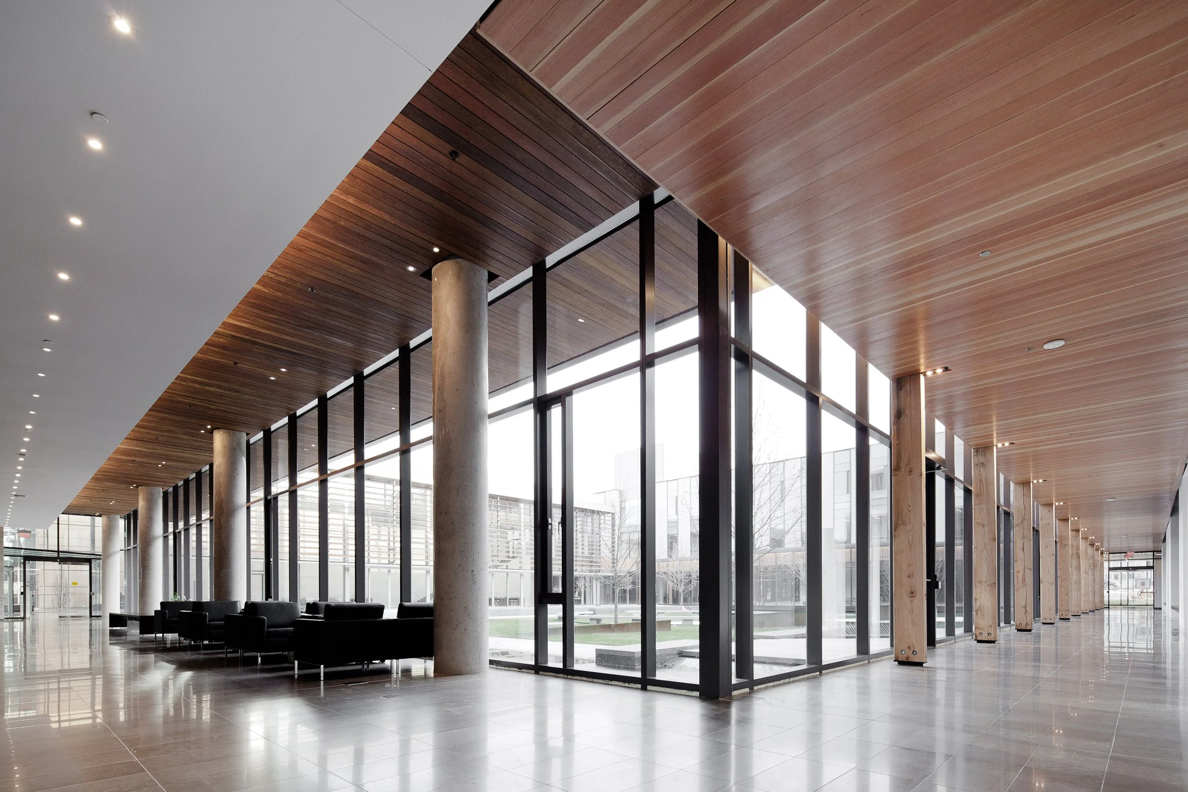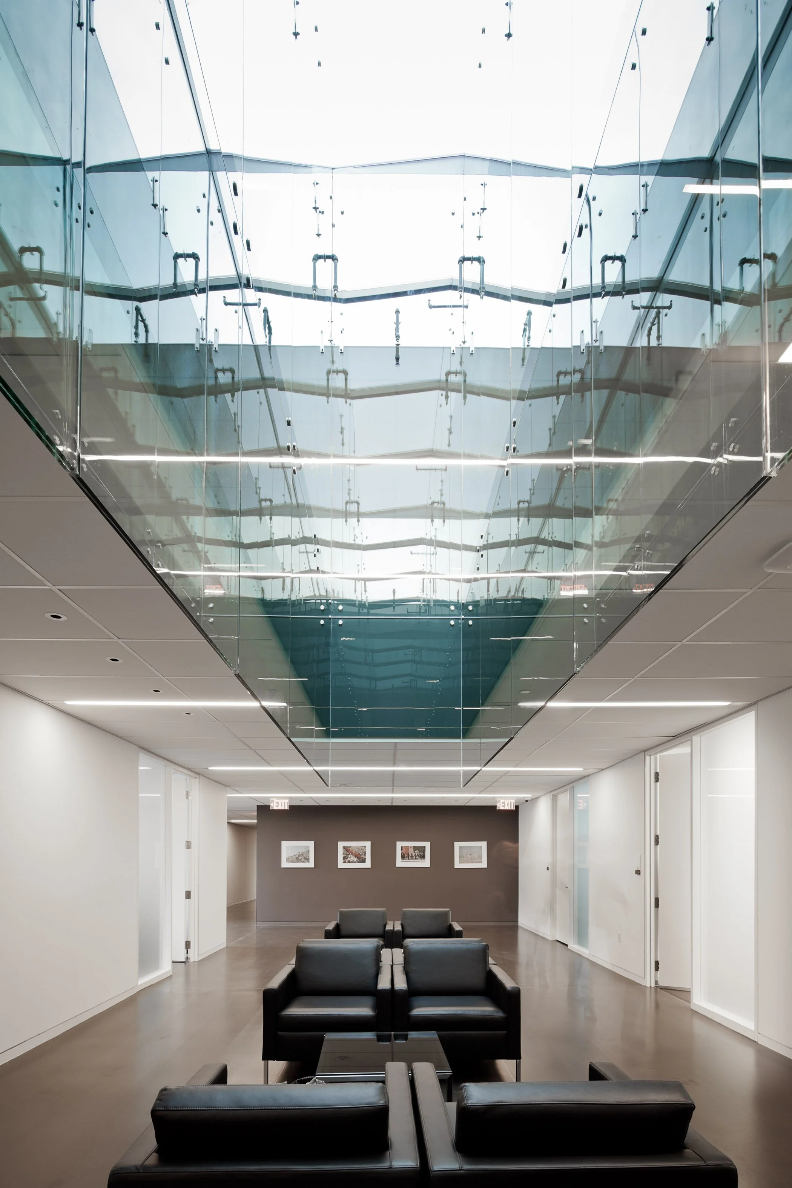CIGI Balsillie School of International Affairs
Waterloo, ON, Canada | KPMB Architects
The design of this new school encourages a high level of social interaction between faculty and students by including a variety of lounge, study and seating areas throughout the building. A ground floor café on the court, and fireplace lounges in large, glazed bays on the upper levels provide elegant, and inviting gathering spaces. The lighting emphasizes the reading of mass and volume through transparency and solid, reinforcing the defining architectural theme of the project. Low-brightness metal halide downlights within a series of dark slots in the continuous wood plane of the entry canopy illuminate the ground plane, emphasizing the connection between interior and exterior. The white stone core wall appears luminous and is washed with a continuous slot of in-grade uplight and a linear washer concealed in the skylight slot. Simple pairs of metal halide pinhole accent lights at each column allow the planes to remain clear of visual clutter, emphasizing rich wood and stone surfaces that define space throughout the project. The auditorium is an austere box defined by the planes that contain it and by lighting that iterates its surfaces and textures while meeting the many technical needs of the room’s multi-tiered program. The house lighting responds to the strict requirements of various scenarios of audience teleconferencing.
press
-
"Centre for International Governance and Innovation"
-
"AIA Announces the 2014 Honor Awards: Architecture"
-
"CIGI Campus wins architecture prize"
-
"Center for International Governance and Innovation (CIGI) Campus"
Other Projects with KPMB Architects










