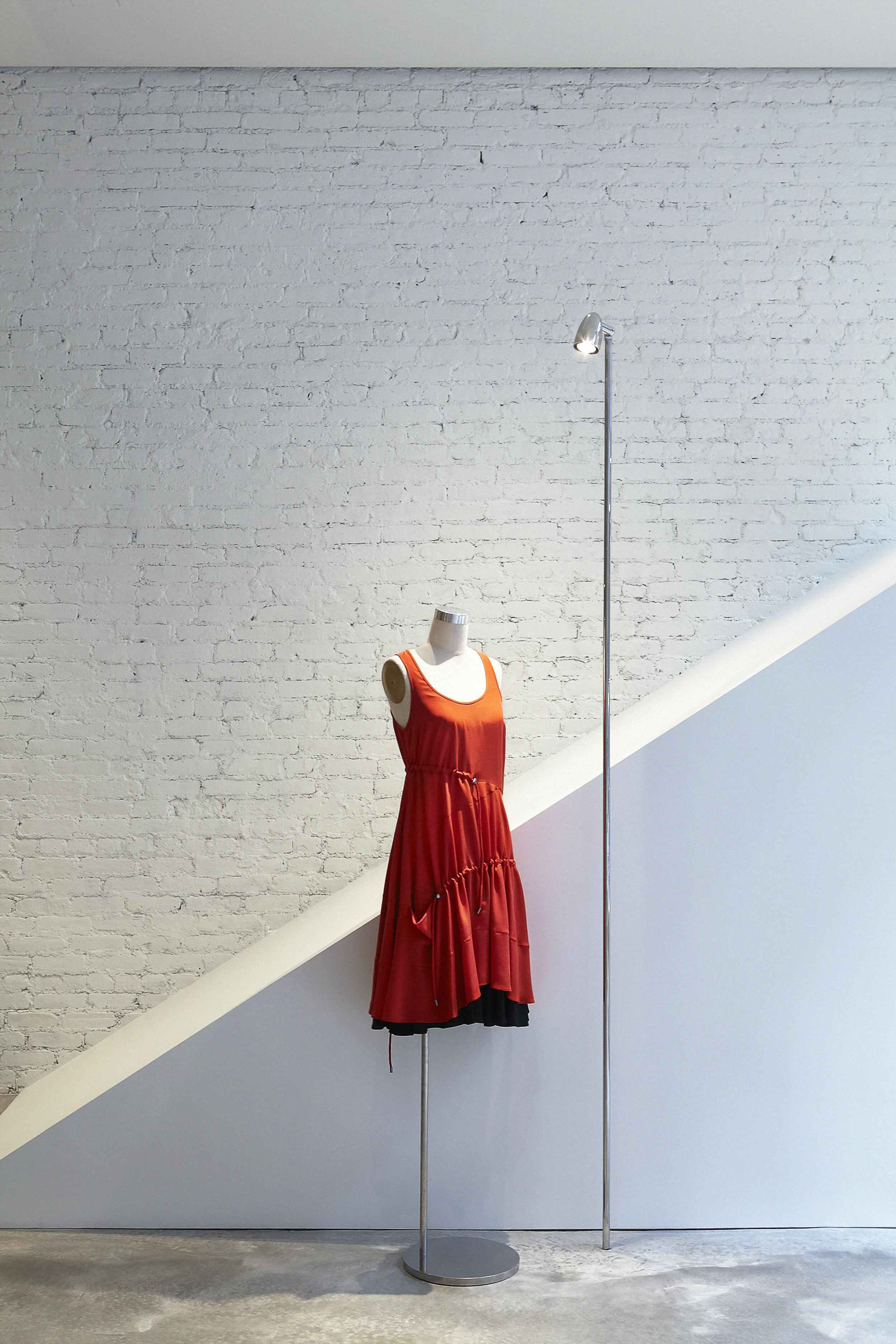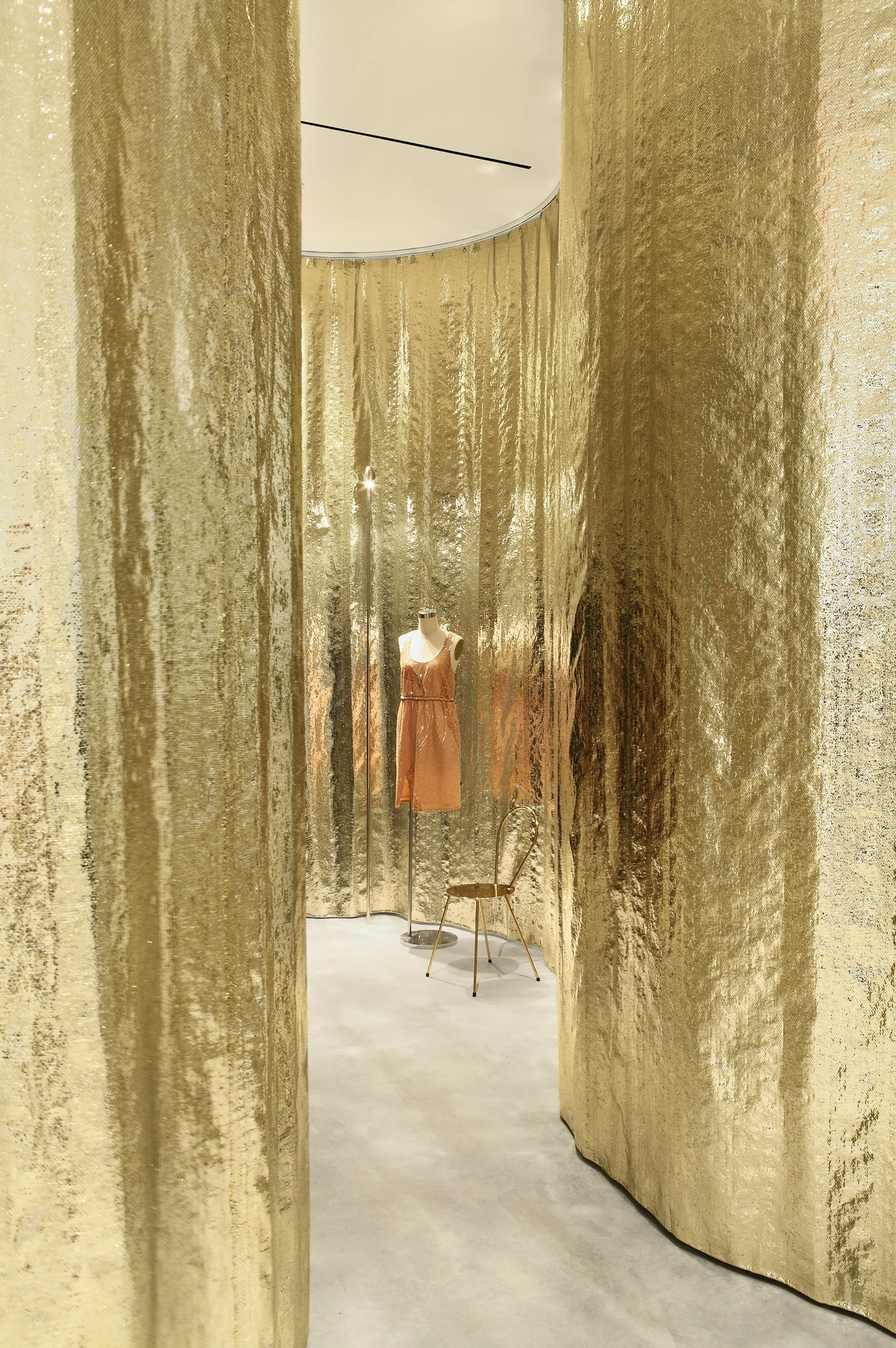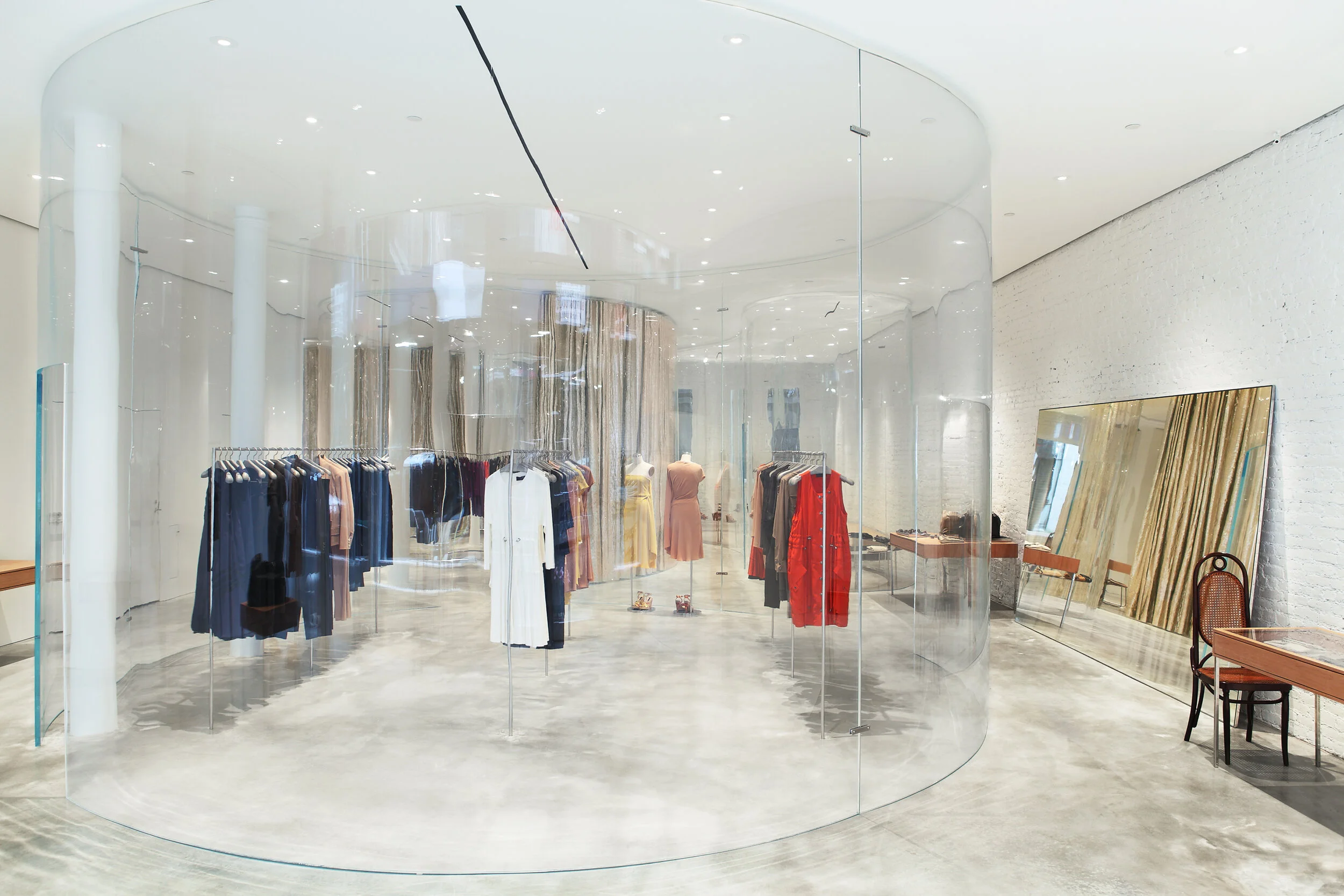Derek Lam NY
New York, NY | Kazuyo Sejima + Ryue Nishizawa / SANAA
The design for this 2700 sq ft store, like the clothing, is simple yet refined. The architect chose simple, robust materials such as concrete floors, painted brick walls and free-form, transparent wall partitions which form "bubbles" in the main retail space to contrast with rich, metallic fabrics in the fitting rooms. The lighting quality had to have a soft, residential feel, be low glare and discreet, with minimal reflections in the glass bubble walls. A grid of economical MR-16 accent lights, based on the building module, are carefully focused to showcase the merchandise. The custom floor lamp's simple yet elegant design is evocative of the mannequin stands. The highly polished form responds to the palette of finishes throughout the boutique and the ¾” diameter stem threads flush to the concrete floor maintaining a sleek, minimal and elegant form that complements the style of the clothing line. The floor lamp and grazing MR’s turn the fitting room “walls” into liquid gold. The lighting enhances a notion of elegance with a seamless, three fixture solution that includes quiet, understated accent lighting in the ceiling and custom designed floor lamps that blend with the simplistic display components.
press
-
"Derek Lam store by SANAA"
-
"SANAA's Kazuyo Sejima and Ryue Nishizawa conjure up an ethereal world where clothes dominate in New York's Derek Lam shop."
-
"SANAA Designs First Derek Lam Boutique"
-
"Derek Lam Boutique New York : Store"
Other Projects with Kazuyo Sejima + Ryue Nishizawa / SANAA






