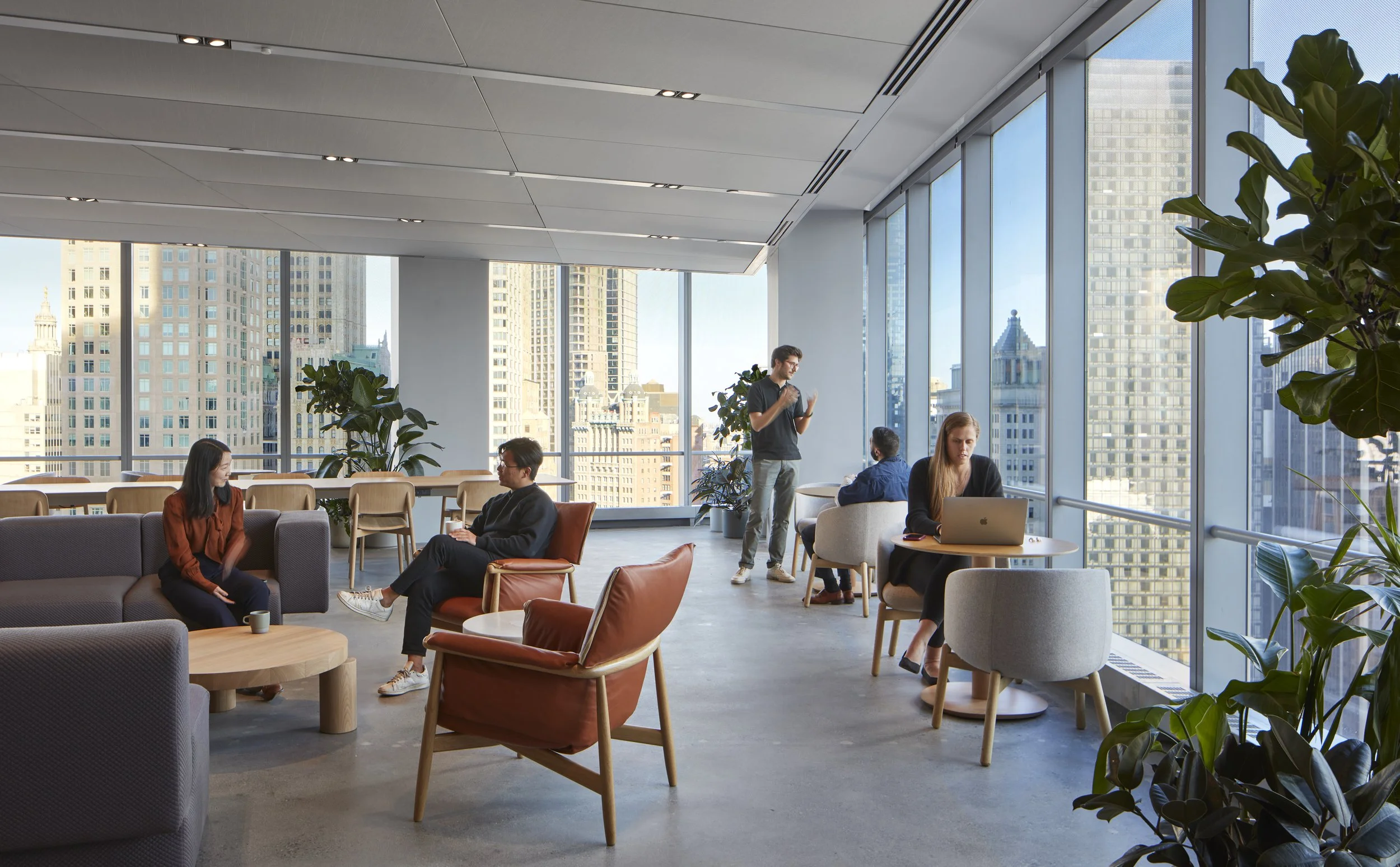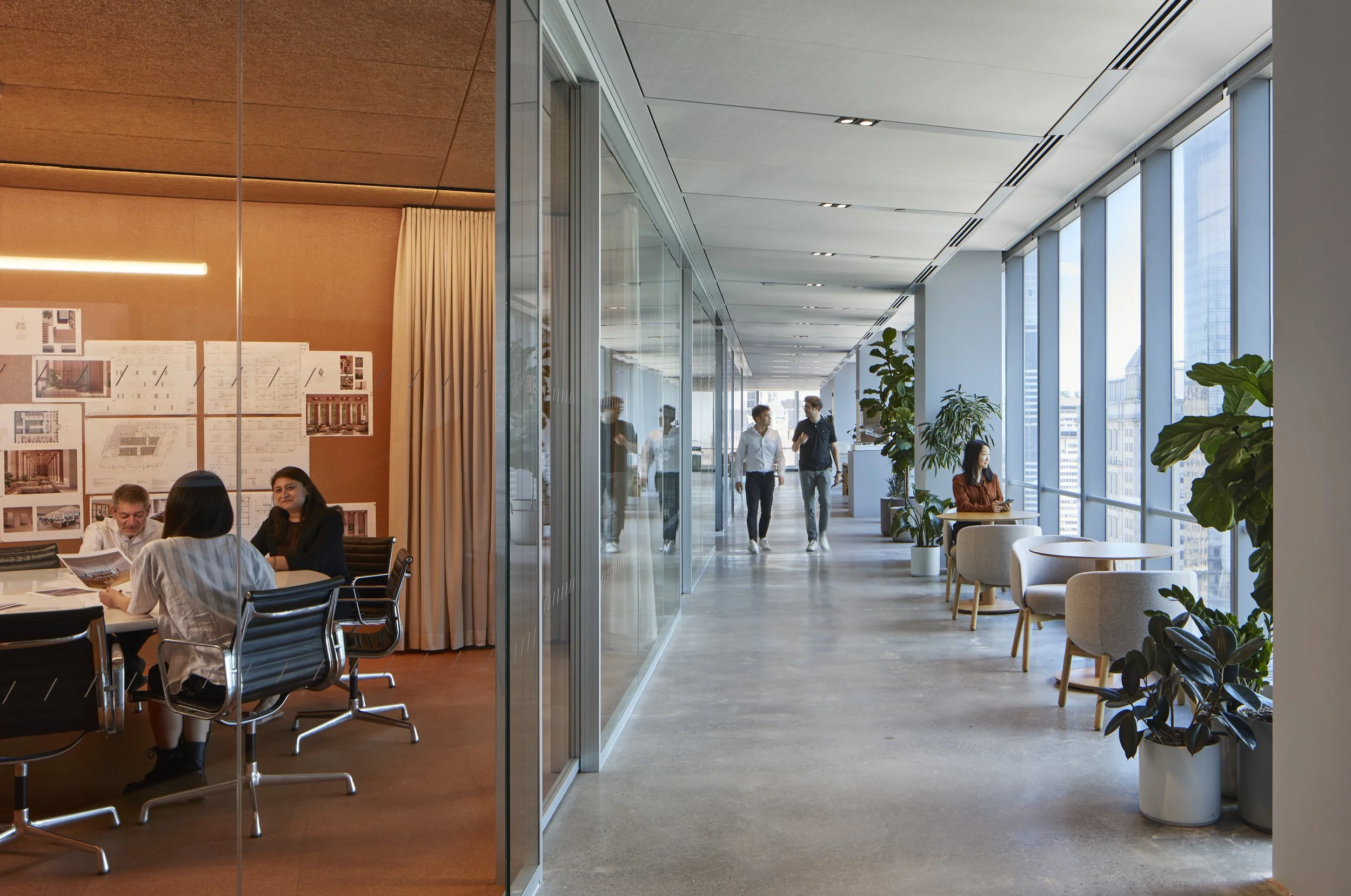Skidmore Owings & Merrill Offices
New York, NY | Skidmore, Owings & Merrill
The new SOM offices in NYC were designed to reflect the firm’s focus on flexibility and collaboration. The space is almost entirely open with very few partition walls, allowing for a consistent, uninterrupted ceiling. SOM was interested in achieving aggressive energy reductions while also developing a lighting strategy that would provide good visual comfort, and help preserve views outward at night. To accomplish these goals, double-headed low-brightness LED gimbal accent lights with flood optics and soft focusing lenses were integrated into specially designed service bands that create a consistent and even field of lighting throughout. To aid with future flexibility, all of these fixtures were installed with digitally addressable drivers that would allow for changes to control zones depending on how spaces may change.
The cores are the only place in the project with enclosed rooms including small phone rooms and large conference rooms. These rooms take on a warmer material palette of cork in contrast to the light, open spaces. The lighting emphasizes this strong contrast in design but also needed to support functions such as meetings, video conferencing and project reviews. A continuous luminous LED tube with 360-degree distribution provides general illumination while a continuous linear LED wallwasher runs around 3 sides of the rooms to wash the walls and provide additional ambient light for presentations and direct light for pin-ups.
press
-
"When the Office Becomes a Teachable Moment"
-
"SOM’s new office adopts a philosophy of “radical reduction” by maximizing comfort and reducing energy"
-
"Inside Skidmore, Owings & Merrill’s Sustainable New York Office"
-
"SOM & 7 WTC Office by Skidmore, Owings & Merrill"
Other Projects with Skidmore Owings & Merrill







