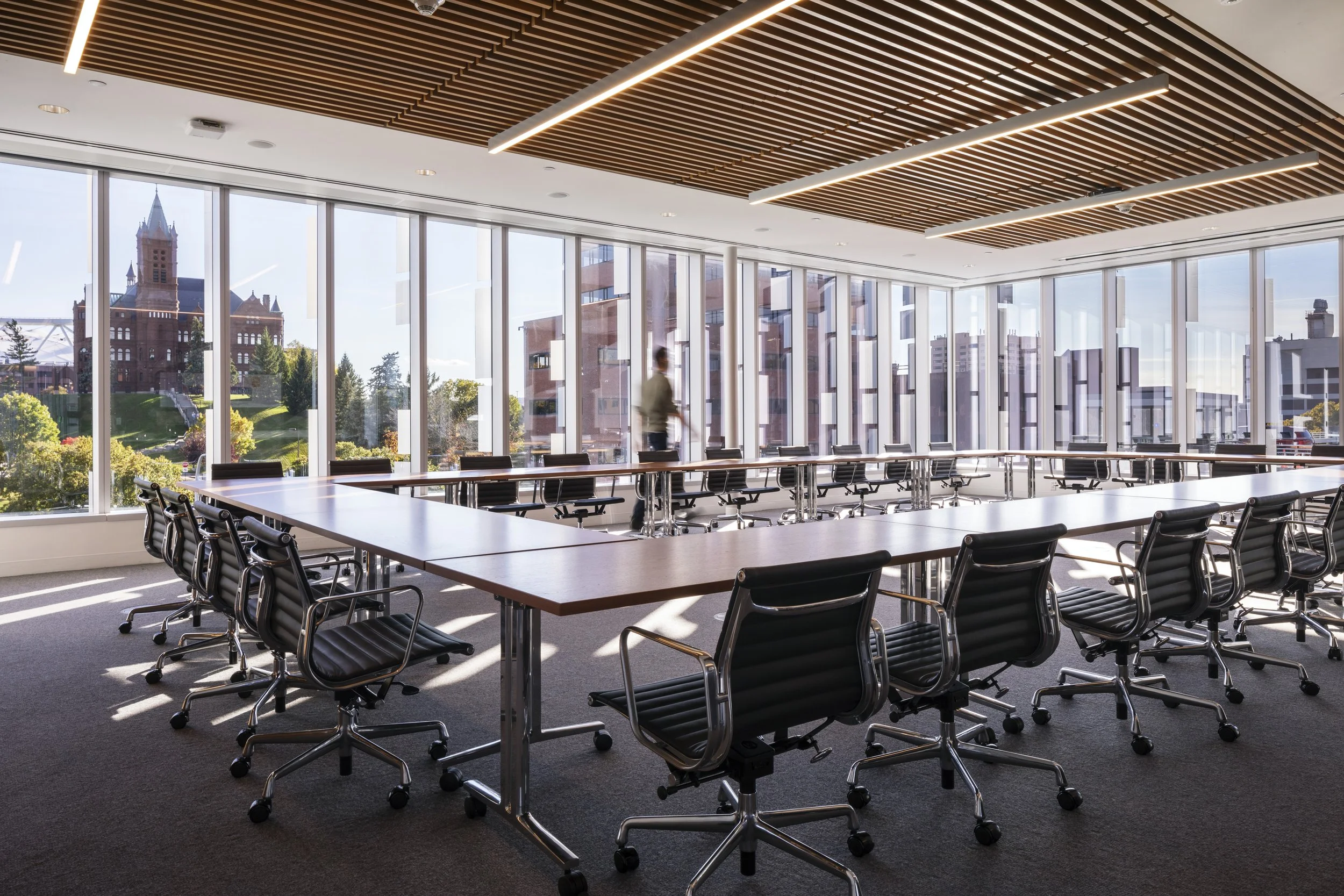National Veterans Resource Center at Syracuse University
Syracuse, NY | SHoP Architects
The National Veterans Resource Center aims to provide a welcoming and supportive atmosphere for veterans and families. The large wooden hull of the lower half of the building opens up towards the street. At night, pendants with adjustable LED gimbals create a soft glow that features the warm tones of the barreled wood ceiling and draws interest inwards. Offices, meeting rooms, and classrooms are located in the upper portion of the building and are situated around a central rooftop courtyard, enabling more access to daylight. Metal fins on the façade create visual interest and help mitigate glare.
Classrooms and meeting rooms utilize high-efficiency linear lensed LED lights to provide general illumination suitable for educational and professional purposes. These fixtures also employ wireless controls that play an integral role in reducing energy and creating a comfortable work environment. The amphitheater walls are lined with a similar timber treatment. The deep regressed LED accent lights keep the ceiling quiet while providing the necessary light levels for the audience seating and stage to help reinforce a sense of calm and focus.
press
-
"SHoP Architects Designs a Multi-Use Facility for Veterans at Syracuse University"
-
"The National Veterans Resource Center at Syracuse University by SHoP Architects"
-
"SHoP Architects to Design National Veterans Resource Complex at Syracuse University"
-
"Rise of the National Veterans Resource Center"
Other Projects with SHoP Architects







