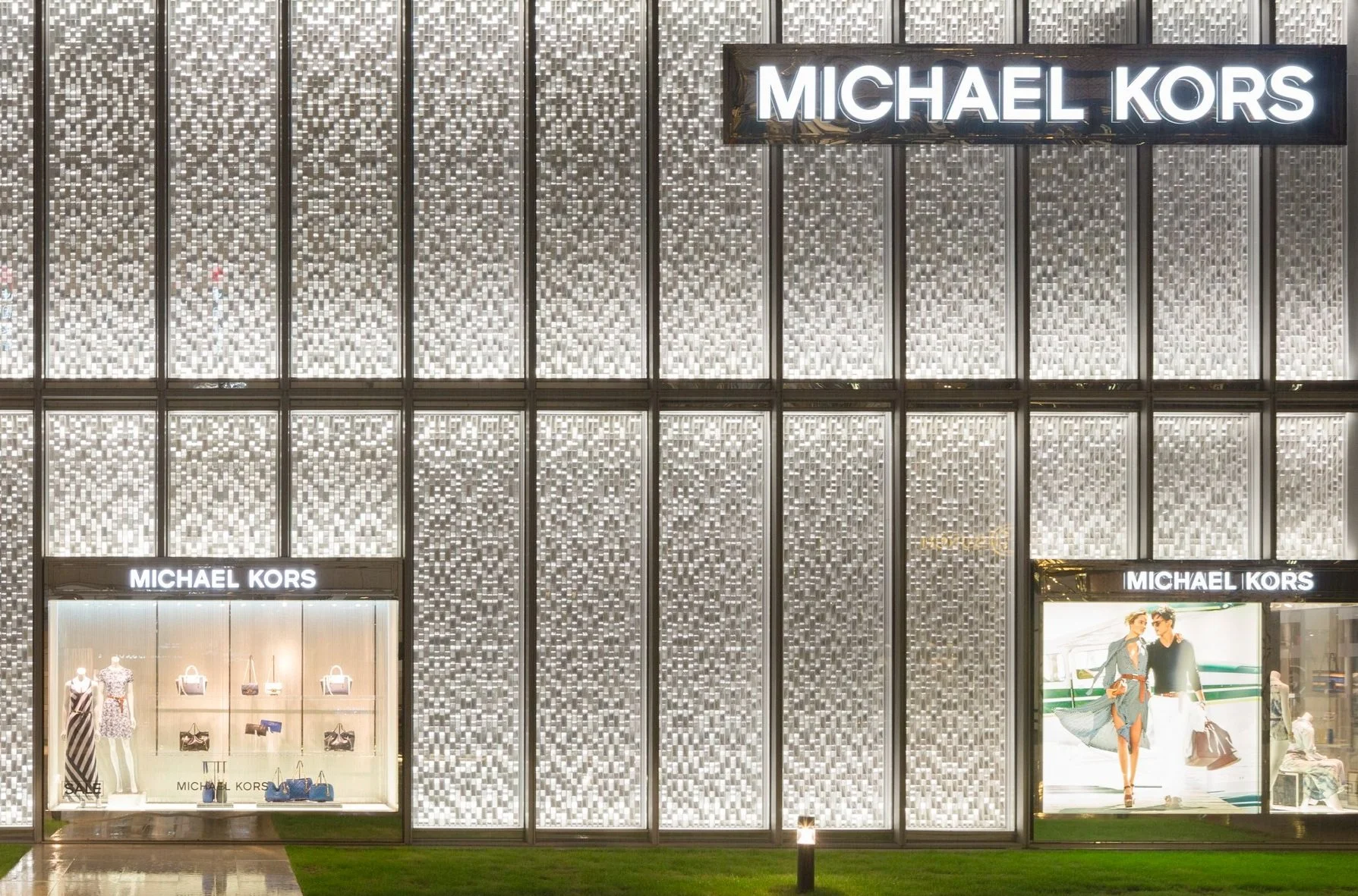Michael Kors Jing An Façade
Shanghai, China | Kohn Pedersen Fox
Façade concept and materials were designed from the ground up with the intent to maximize the lighting effect for both day and night. Composed of angled, peened metal reflector pieces, the facade design and finishes were informed by the grazing and reflective properties of light. Light angles and reflector studies were performed to assure maximum light reflections in the center of the façade. Subtle color changing sequences programmed during various times of the evening added another dimension of change. To maximize light output two continuous narrow optic LED luminaires were used along the bottom, top, and back of the storefront cavity and one RGB luminaire was used along the bottom at the back. Custom sealed drawers were designed at the top and bottom for access to the fixtures from the exterior. A color changing RGB grazer along the back of the panel provided a subtle color changing effect in the evening to add another dimension of change. The entire system had to be flexible and fit within cavity sizes ranging from 11” to 36” to mitigate existing structure. From further away the rigid texture of the façade blends together into a soft and smooth shimmering surface while close up the dynamic quality of the surface is revealed into contrasting shapes and edges.
press
-
"Michael Kors Shanghai Flagship Store Façade"
-
"Michael Kors flagship aglitter in Shanghai"
-
"Michael Kors Debuts New Store Façade Concept in Shanghai Flagship at Jing’an Kerry Centre"
Other Projects with Kohn Pedersen Fox










