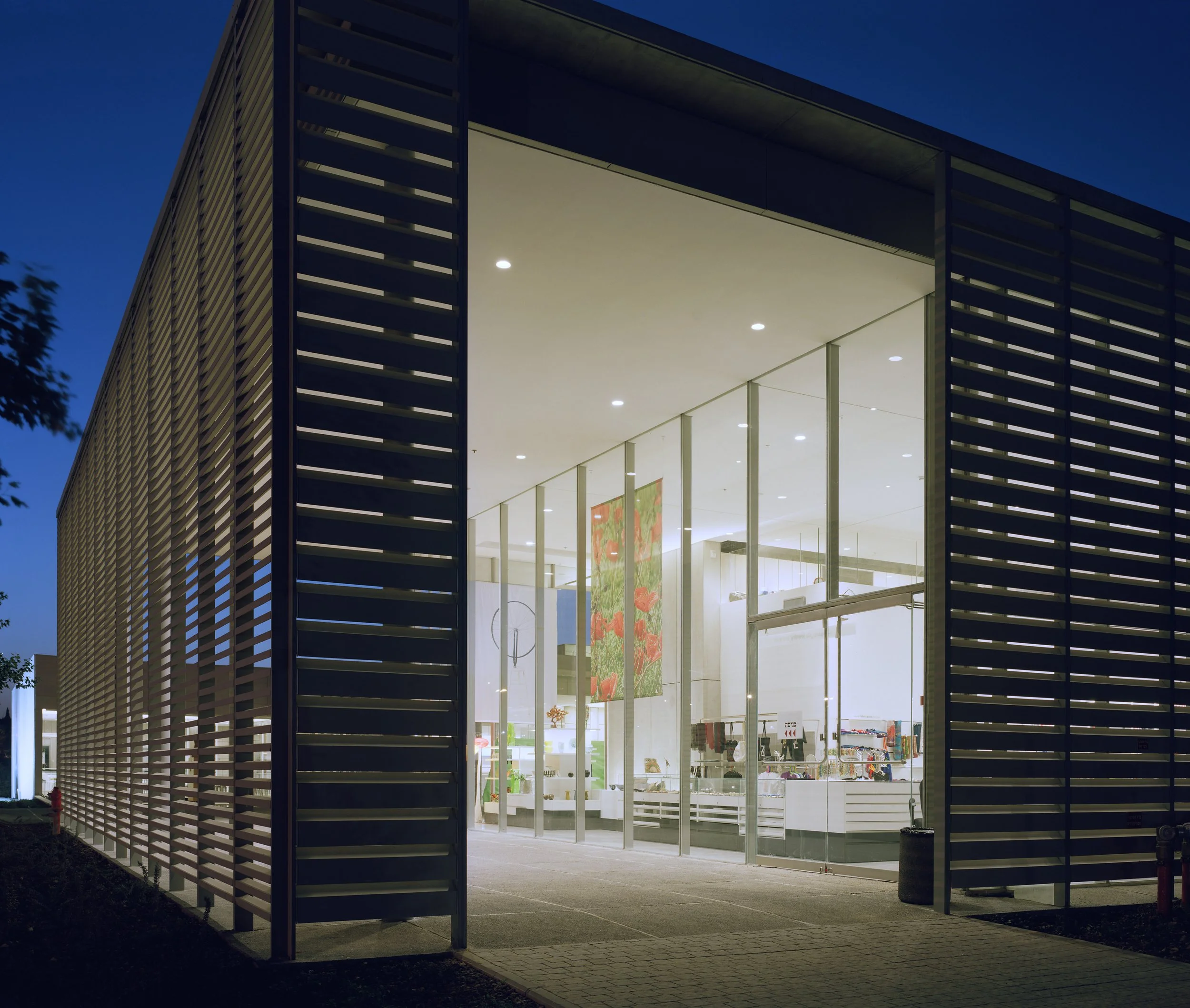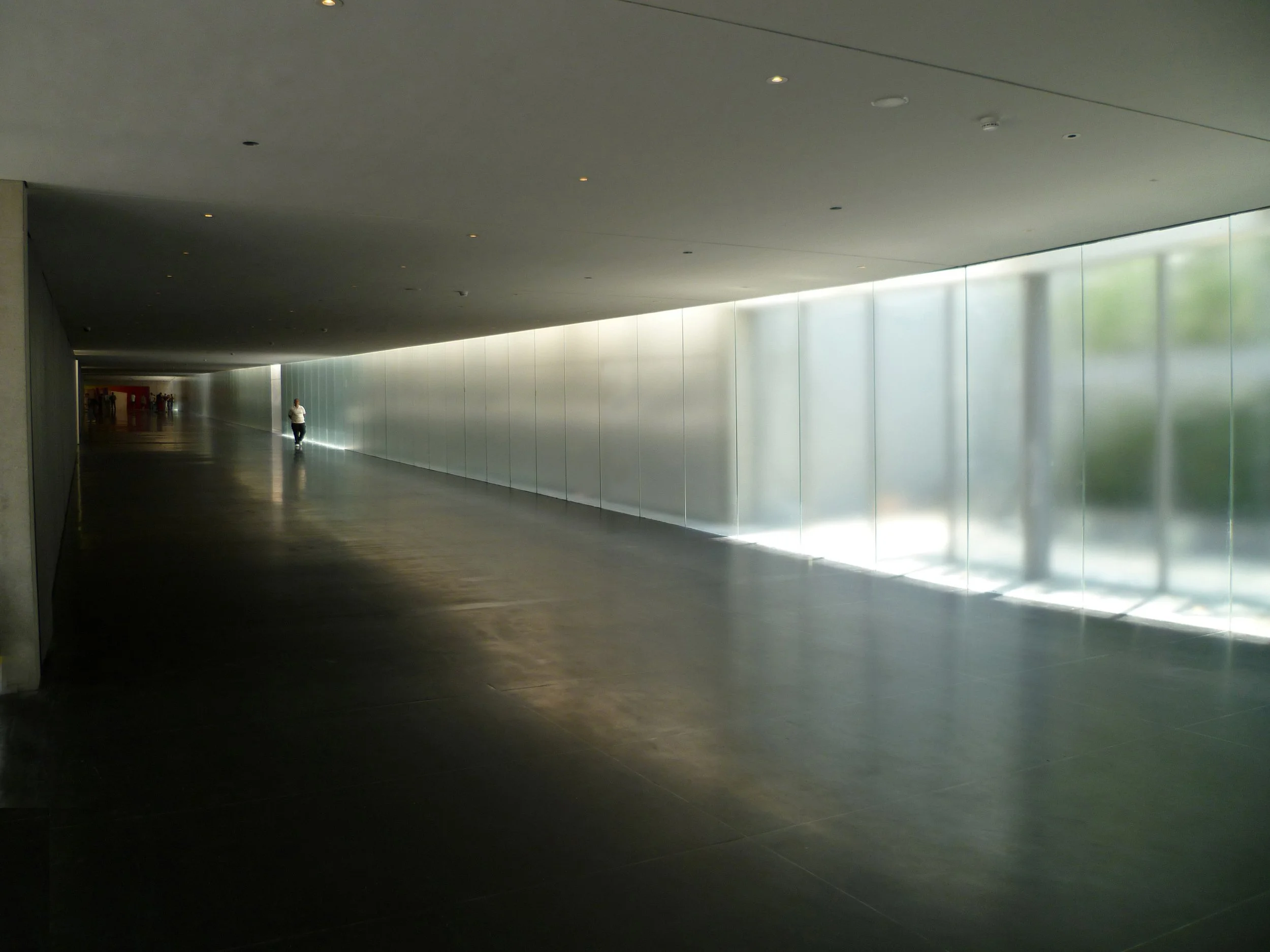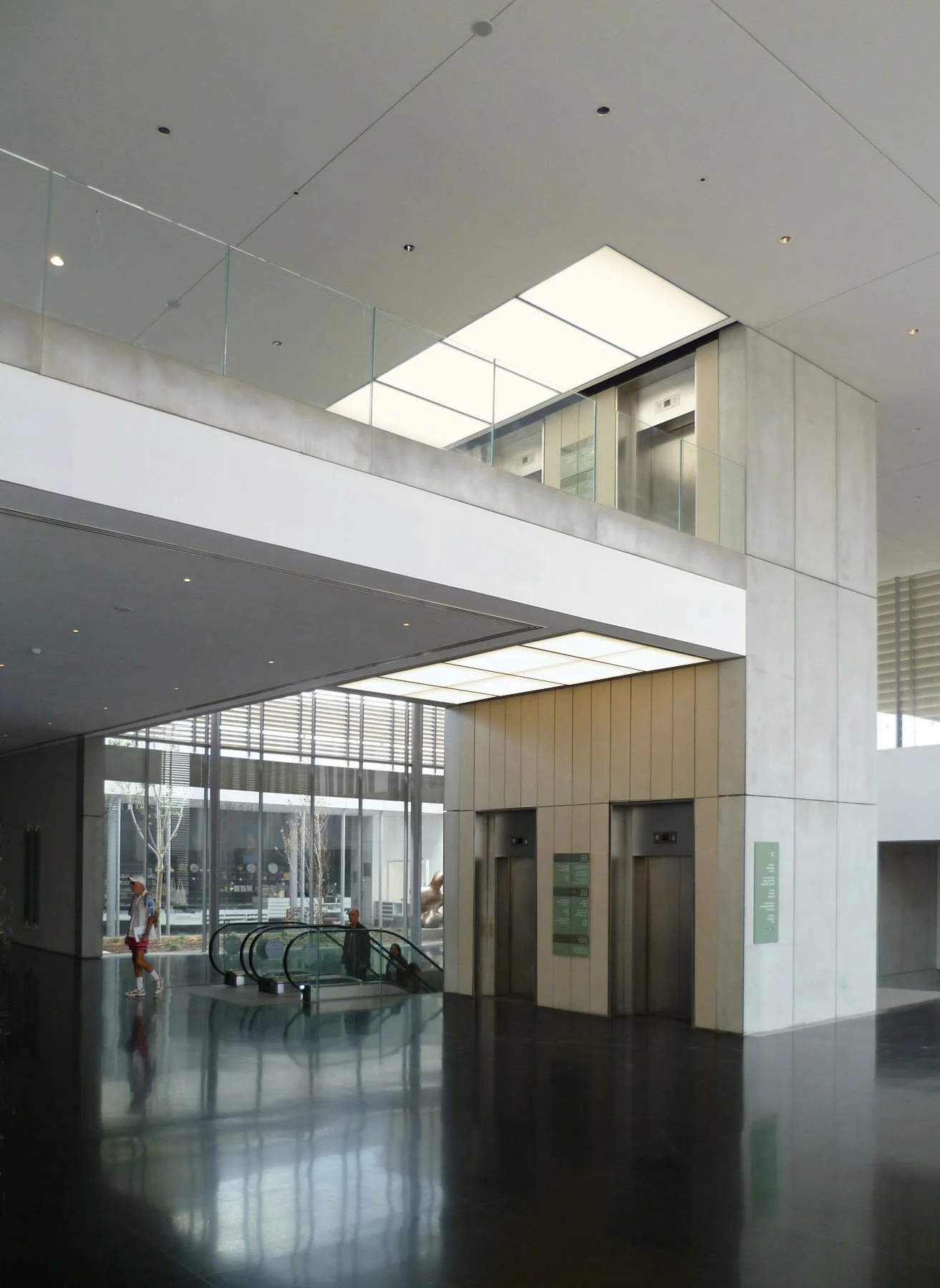Israel Museum
Jerusalem, Israel | James Carpenter Design Associates
Carefully integrated within Alfred Mansfelds original museum complex completed in 1965, the architect envisioned four new glass and terra-cotta pavilions as sensitive to the existing, modernist architecture but imparting a contemporary twist. Two of the new pavilions, sitting at the base of the hill, serve as the main entrance to the museum housing ticketing, the museum shop, a café and a formal restaurant. From the ticketing pavilion, a new underground passageway, which serves as the entry to the original museum galleries, allows visitors to reach the main gallery pavilion at the top of the hill without walking the long, exterior promenade. The architect’s vision was to heighten visitors’ awareness of the ephemeral qualities of light as a means of articulating their passage through pavilions and under or above the ground plane as they move through the museum. To animate the underground passage way during the day, sunken courtyards allow daylight to filter into the passageway and through the translucent glass wall. In-grade ceramic metal halide uplights illuminate the glass from the exterior after dark. The passageway serves as flexible gallery space but the low ceiling and minimalistic architecture ruled out track heads. Subtle, flexible lighting was provided by a grid of pinhole halogen accent lights with custom flush, magnetic blank faceplates to be used when not in use.
press
-
"An Israel Museum architect finally sees the light"
-
"10 of Israel’s best museums"
-
"The Israel Museum’s impressive $100 million renovation attempts to redefine the Jewish world"
-
"Transparency Is Only the Beginning"
Other Projects with James Carpenter Design Associates







