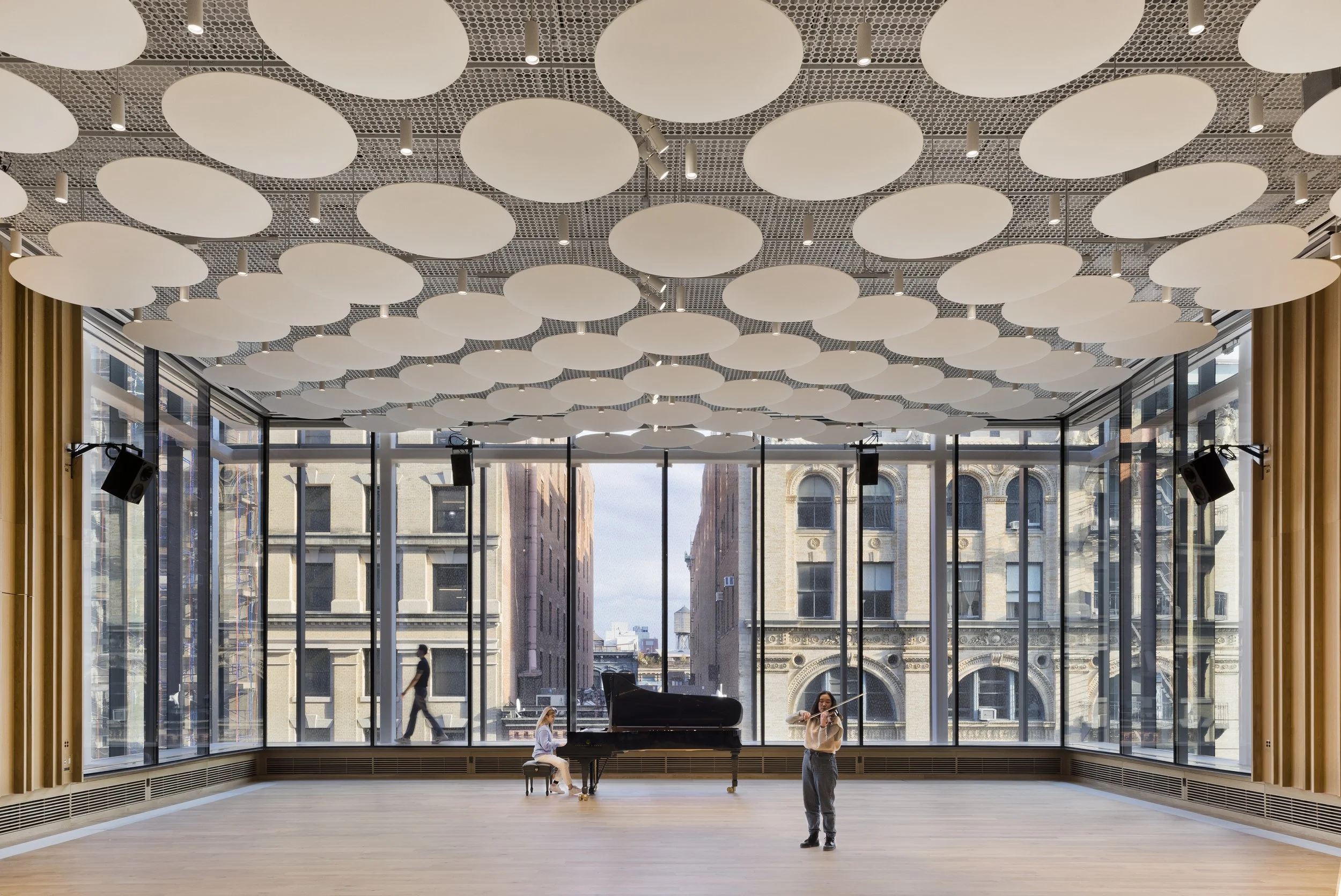New York University John A. Paulson Center
New York, NY | Kieran Timberlake | Davis Brody Bond
The “heart” of the LEED Gold-certified Paulson Center at 181 Mercer is the expansive commons area, which provides collaborative meeting and gathering spaces. To minimize clutter on the ceilings, all lighting, including for speakers and events, was housed in an elegant, curved ceiling slot, and a perimeter grazing wall slot which also housed color changing indirect light. Continuous, curvable lensed wall slots were used at all the perimeter corridors to unify the appearance of the podium from the exterior while minimizing glare and eliminating views of any direct sources from the neighborhood. TDA was responsible for the architectural lighting for all public spaces, as well as the gymnasium, natatorium, classrooms, meeting rooms, dance studios, rehearsal rooms, and all the theater house lighting. The upper tower levels included student and faculty housing, amenity, and support spaces. Exterior site lighting consisted of minimal downlights recessed in perimeter canopies and pole lights to provide just enough illumination for a sense of safety without over-lighting in this urban residential neighborhood.
press
-
"A Curtain wall is attuned to the needs of NYU's John A. Paulson Center "
-
"A Modulated Glass Facade Brings Together Wide Range of Uses at NYU"
-
"Behold Gotham's Latest Superbuilding"
-
Vertical Campus in New York
Other Projects with Davis Brody Bond








